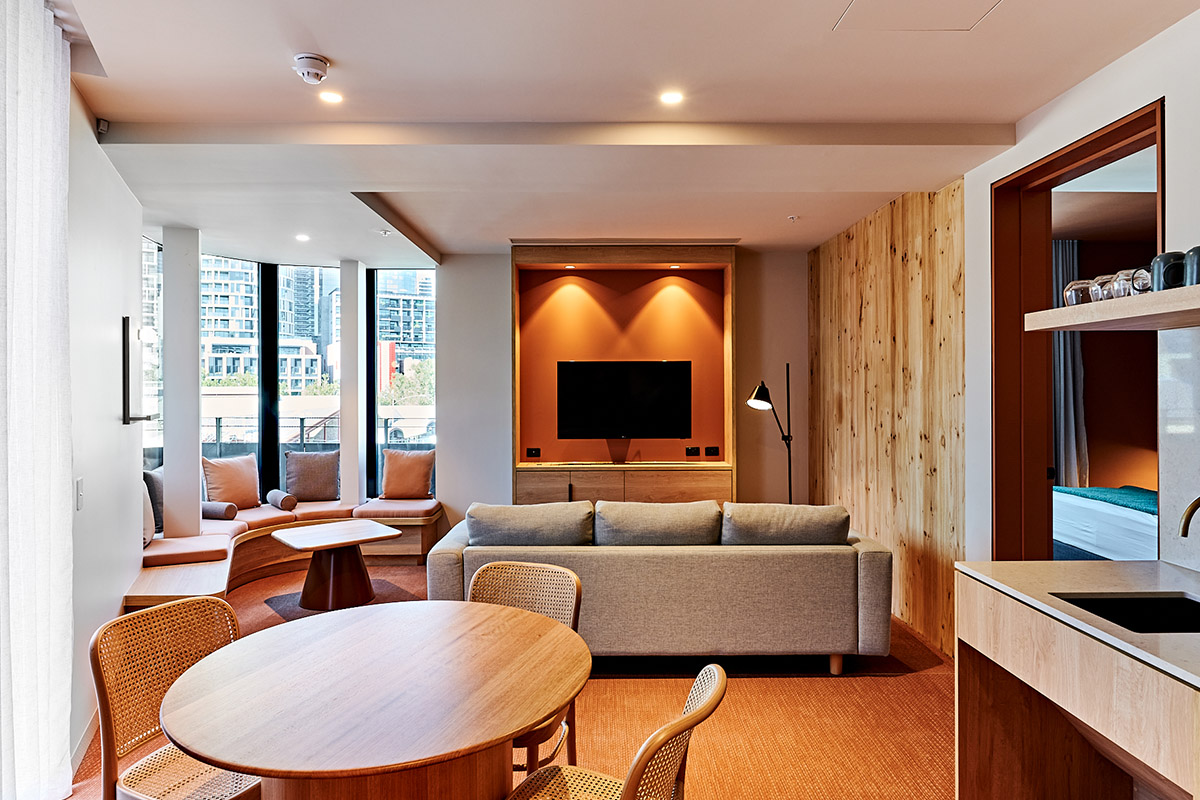
ANMF House 240-248 Victoria Street, Melbourne. Photograph by Christopher Hopkins
In June, ANMF (Vic Branch) opened our newest member benefit, ANMF House, offering members accommodation in the Melbourne CBD at up to 50 per cent off market rates. In July, we learned that ANMF House had won an award for sustainability in the 2023 Victorian Architecture Awards.
Designed by architects BayleyWard, ANMF House been built to Passivhaus standards, an international design certification standard that delivers healthy, comfortable and energy-efficient buildings. A Passivhaus-certified building relies on insulation, airtightness, appropriate window and door design, ventilation systems and other design features to ensure thermal comfort with minimal heating and cooling.
It wasn’t just the building’s Passivhaus design that won over the judges, though. They also took into consideration its sustainable development and construction process (including its use of reclaimed materials from the original building), its sensitive integration into the pre-existing heritage façade of the Central Club, and its focus on occupant wellbeing.
Announcing the winner of the Award for Sustainable Architecture, the jury said ANMF House ‘demonstrates how sustainability can be integrated throughout a project through considered design, streamlined construction and comfortable operation’.
ANMF House is conveniently located behind the ANMF (Vic Branch) building, ANMF Education Centre and Carson Conference Centre at 535 Elizabeth Street. It is ideally situated for members travelling to Melbourne for one of our conferences, training or education courses, or for a short city break.
It is the third property in our exclusive member benefit accommodation program, alongside the Ocean Grove Chalet and the Viewhill Holiday Units, in Bright.

ANMF House Melbourne – member accommodation
Other awards of note
The Branch was also pleased to learn that Viv’s Place received a commendation for residential architecture – multiple housing.
Viv’s Place is a unique building in Dandenong that provides permanent housing for up to 60 women and 130 children escaping family violence and homelessness. It employs trauma-informed design principles, with spaces that promote connection and comfort between occupants, and on-site access to healthcare, education and legal assistance.
The Branch gave a foundation donation of $5 million to Viv’s Place, which was used to purchase the land for the $30 million development.
The jury noted that ‘Viv’s Place shifts away from the traditional institutional social housing models and presents a vibrant, generous, and abundant living space for women and children.’
Also receiving a commendation, in the interior architecture category, was the mental health beds expansion program at McKellar Centre, designed by NTC Architects with BG Architecture.
The design of this acute mental health facility responds directly to recommendations from the Royal Commission into Victoria’s Mental Health System. A co-design process was undertaken to work alongside clinicians, nurses and people who have lived experience of mental illness.
The jury noted that it ‘whole heartedly embraces its greater intent, providing a place that cares, nurtures and protects’. They were impressed with its series of landscaped and accessible courtyards, and its ‘warm, textural, light-filled and understandable’ layout that provides consumers with a view to nature.
‘It is domestic in scale and feel,’ they said, ‘as opposed to institutional’.




